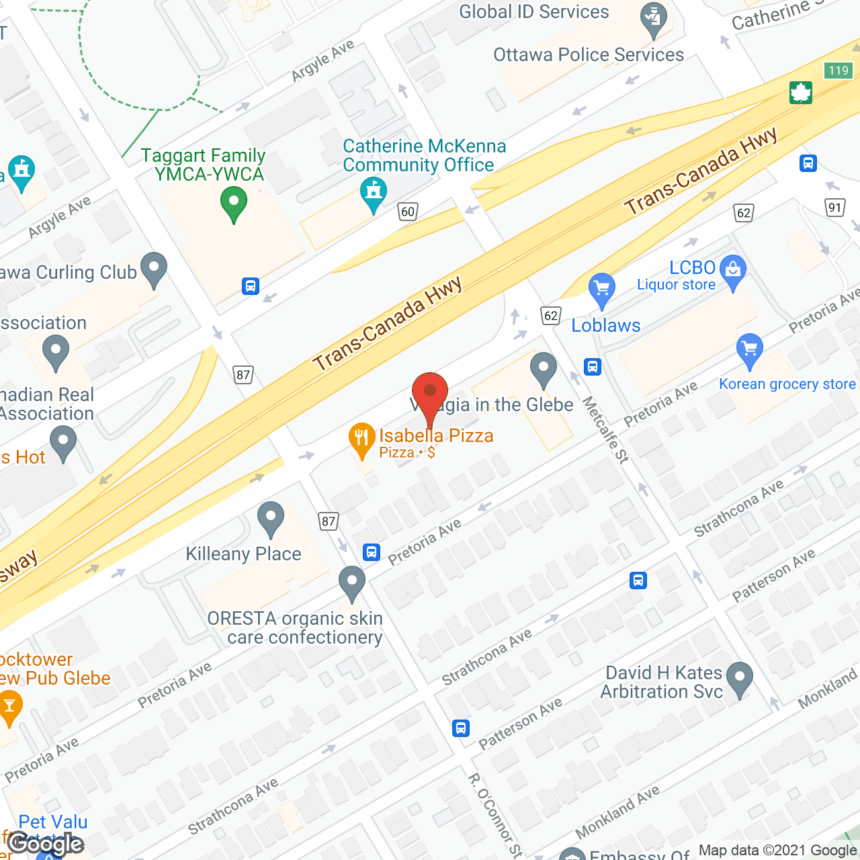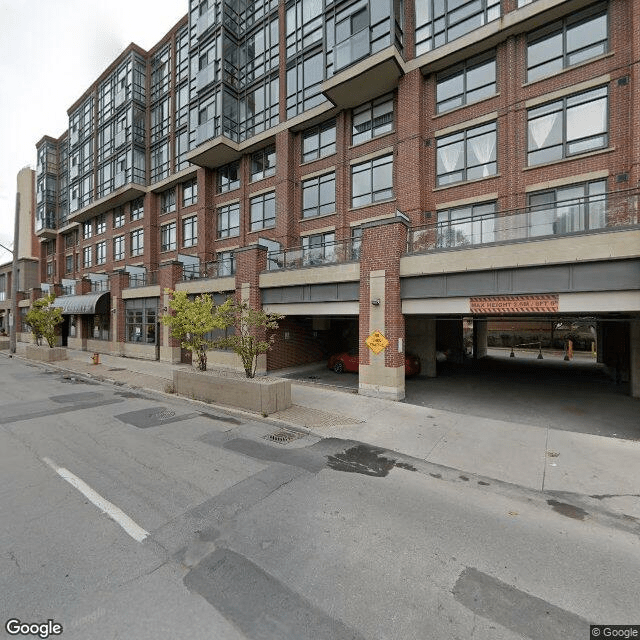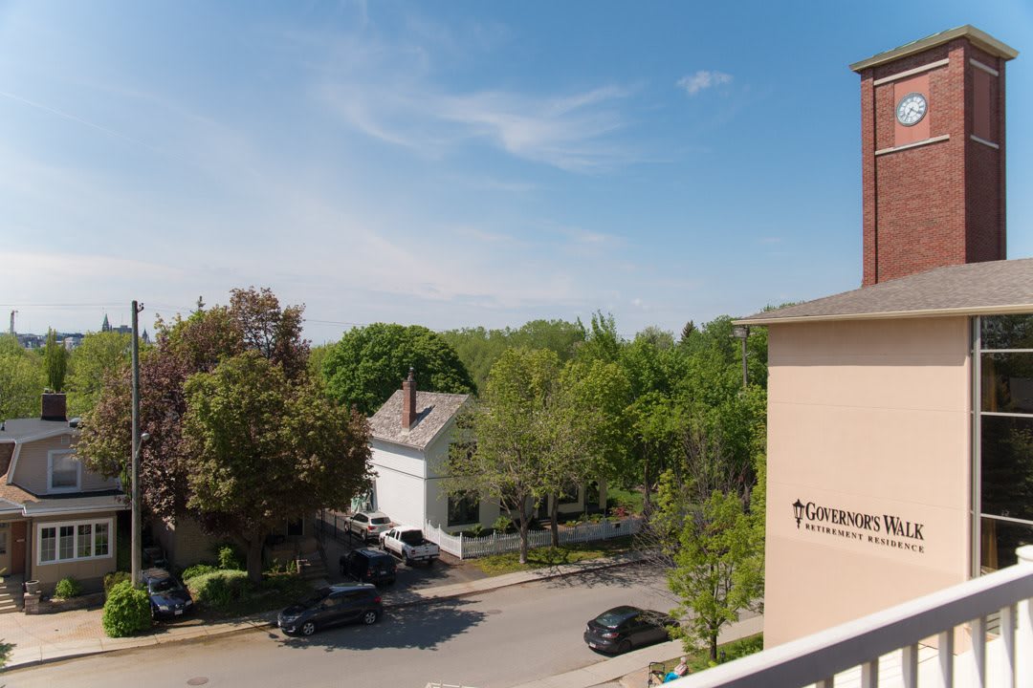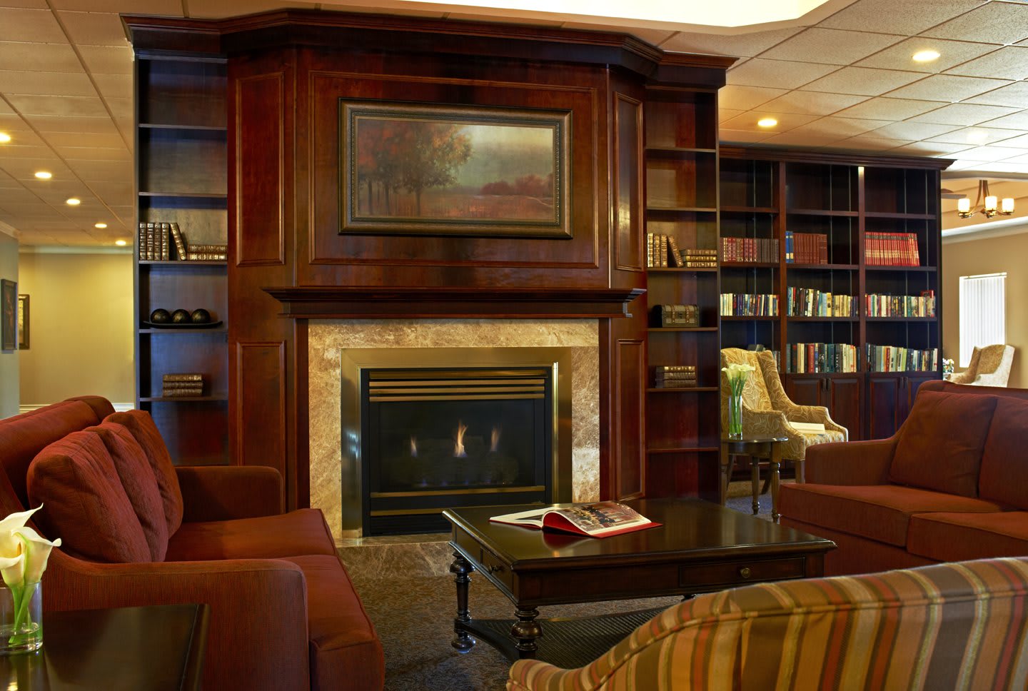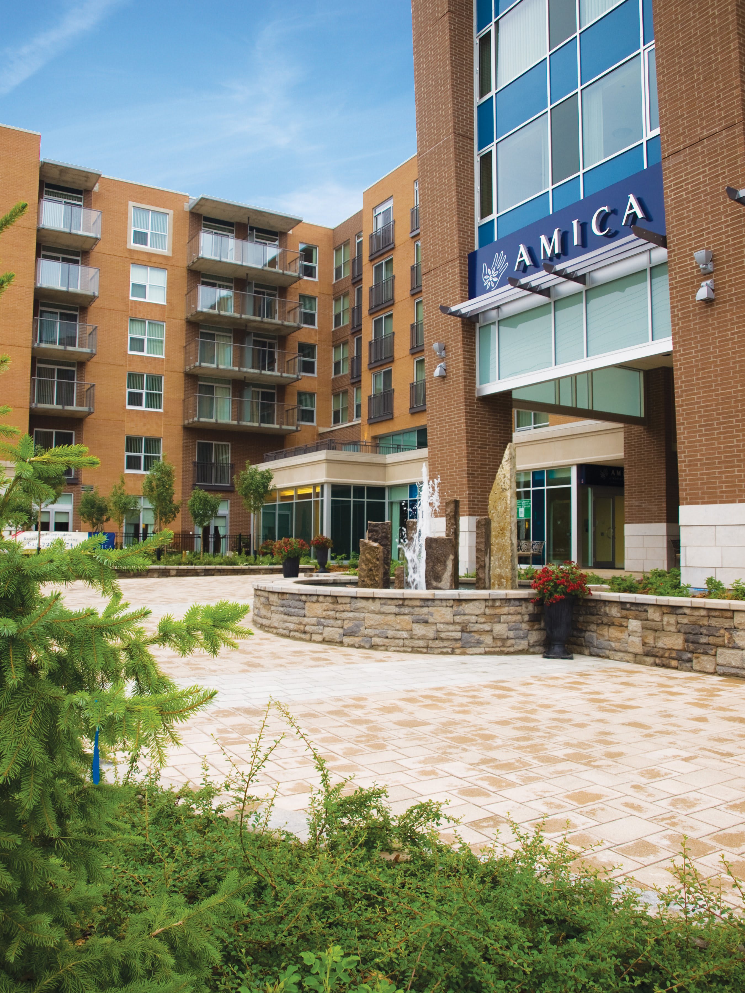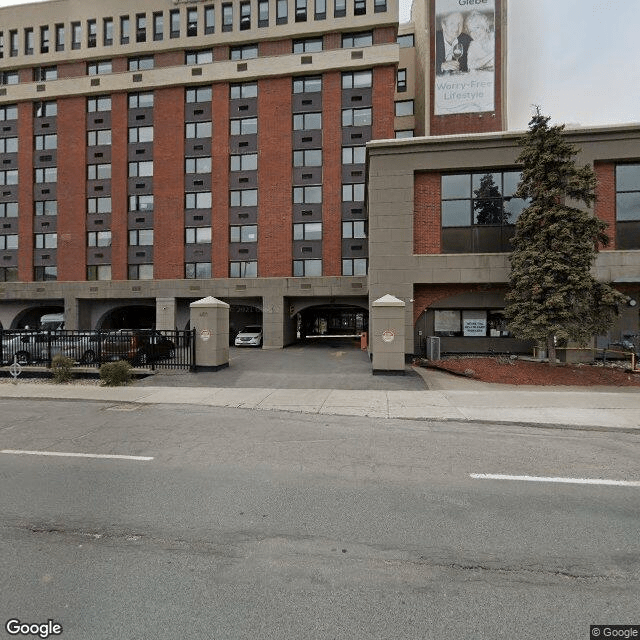https://hydra.prod.aplaceformom.com/graphql
2devne7t7k73
J7PEVho1wGm72cc3oBCuh78lk22e3qNf
/image/web-lighthouse/prod/SmallBadge-APFM-Best-of-Awards-2025.png?t=default
Community Page
desktop
INDEPENDENT_LIVING
ontario/ottawa
Ashmont Homes Inc.
{"images":[{"id":"195104","isDefault":true,"alt":"","description":"","src":"https://www.aplaceformom.com/image/apfm-web-api/764214/ashmont-homes-inc--ottawa.jpg?t=default"},{"id":"119987","isDefault":false,"alt":"","description":"","src":"https://www.aplaceformom.com/image/apfm-web-api/465573/ashmont-homes-inc--ottawa.jpg?t=default"},{"id":"119989","isDefault":false,"alt":"","description":"","src":"https://www.aplaceformom.com/image/apfm-web-api/465581/ashmont-homes-inc--ottawa.jpg?t=default"},{"id":"119990","isDefault":false,"alt":"","description":"","src":"https://www.aplaceformom.com/image/apfm-web-api/465585/ashmont-homes-inc--ottawa.jpg?t=default"},{"id":"119991","isDefault":false,"alt":"","description":"","src":"https://www.aplaceformom.com/image/apfm-web-api/465589/ashmont-homes-inc--ottawa.jpg?t=default"},{"id":"119992","isDefault":false,"alt":"","description":"","src":"https://www.aplaceformom.com/image/apfm-web-api/465593/ashmont-homes-inc--ottawa.jpg?t=default"},{"id":"119995","isDefault":false,"alt":"","description":"","src":"https://www.aplaceformom.com/image/apfm-web-api/465605/ashmont-homes-inc--ottawa.jpg?t=default"},{"id":"119996","isDefault":false,"alt":"","description":"","src":"https://www.aplaceformom.com/image/apfm-web-api/465609/ashmont-homes-inc--ottawa.jpg?t=default"},{"id":"119998","isDefault":false,"alt":"","description":"","src":"https://www.aplaceformom.com/image/apfm-web-api/465617/ashmont-homes-inc--ottawa.jpg?t=default"},{"id":"120002","isDefault":false,"alt":"","description":"","src":"https://www.aplaceformom.com/image/apfm-web-api/465633/ashmont-homes-inc--ottawa.jpg?t=default"},{"id":"120003","isDefault":false,"alt":"","description":"","src":"https://www.aplaceformom.com/image/apfm-web-api/465637/ashmont-homes-inc--ottawa.jpg?t=default"},{"id":"120004","isDefault":false,"alt":"","description":"","src":"https://www.aplaceformom.com/image/apfm-web-api/465641/ashmont-homes-inc--ottawa.jpg?t=default"},{"id":"120006","isDefault":false,"alt":"","description":"","src":"https://www.aplaceformom.com/image/apfm-web-api/465649/ashmont-homes-inc--ottawa.jpg?t=default"},{"id":"120007","isDefault":false,"alt":"","description":"","src":"https://www.aplaceformom.com/image/apfm-web-api/465653/ashmont-homes-inc--ottawa.jpg?t=default"},{"id":"120008","isDefault":false,"alt":"","description":"","src":"https://www.aplaceformom.com/image/apfm-web-api/465657/ashmont-homes-inc--ottawa.jpg?t=default"},{"id":"120009","isDefault":false,"alt":"","description":"","src":"https://www.aplaceformom.com/image/apfm-web-api/465661/ashmont-homes-inc--ottawa.jpg?t=default"},{"id":"120010","isDefault":false,"alt":"","description":"","src":"https://www.aplaceformom.com/image/apfm-web-api/465665/ashmont-homes-inc--ottawa.jpg?t=default"},{"id":"120011","isDefault":false,"alt":"","description":"","src":"https://www.aplaceformom.com/image/apfm-web-api/465669/ashmont-homes-inc--ottawa.jpg?t=default"},{"id":"120014","isDefault":false,"alt":"","description":"","src":"https://www.aplaceformom.com/image/apfm-web-api/465681/ashmont-homes-inc--ottawa.jpg?t=default"},{"id":"120020","isDefault":false,"alt":"","description":"","src":"https://www.aplaceformom.com/image/apfm-web-api/465705/ashmont-homes-inc--ottawa.jpg?t=default"},{"id":"195106","isDefault":false,"alt":"","description":"","src":"https://www.aplaceformom.com/image/apfm-web-api/764222/ashmont-homes-inc--ottawa.jpg?t=default"},{"id":"195107","isDefault":false,"alt":"","description":"","src":"https://www.aplaceformom.com/image/apfm-web-api/764226/ashmont-homes-inc--ottawa.jpg?t=default"},{"id":"195108","isDefault":false,"alt":"","description":"","src":"https://www.aplaceformom.com/image/apfm-web-api/764230/ashmont-homes-inc--ottawa.jpg?t=default"},{"id":"195109","isDefault":false,"alt":"","description":"","src":"https://www.aplaceformom.com/image/apfm-web-api/764234/ashmont-homes-inc--ottawa.jpg?t=default"},{"id":"195110","isDefault":false,"alt":"","description":"","src":"https://www.aplaceformom.com/image/apfm-web-api/764238/ashmont-homes-inc--ottawa.jpg?t=default"},{"id":"195111","isDefault":false,"alt":"","description":"","src":"https://www.aplaceformom.com/image/apfm-web-api/764242/ashmont-homes-inc--ottawa.jpg?t=default"},{"id":"195112","isDefault":false,"alt":"","description":"","src":"https://www.aplaceformom.com/image/apfm-web-api/764246/ashmont-homes-inc--ottawa.jpg?t=default"},{"id":"195113","isDefault":false,"alt":"","description":"","src":"https://www.aplaceformom.com/image/apfm-web-api/764250/ashmont-homes-inc--ottawa.jpg?t=default"},{"id":"195114","isDefault":false,"alt":"","description":"","src":"https://www.aplaceformom.com/image/apfm-web-api/764254/ashmont-homes-inc--ottawa.jpg?t=default"},{"id":"195115","isDefault":false,"alt":"","description":"","src":"https://www.aplaceformom.com/image/apfm-web-api/764258/ashmont-homes-inc--ottawa.jpg?t=default"},{"id":"195116","isDefault":false,"alt":"","description":"","src":"https://www.aplaceformom.com/image/apfm-web-api/764262/ashmont-homes-inc--ottawa.jpg?t=default"},{"id":"195117","isDefault":false,"alt":"","description":"","src":"https://www.aplaceformom.com/image/apfm-web-api/764266/ashmont-homes-inc--ottawa.jpg?t=default"},{"id":"195118","isDefault":false,"alt":"","description":"","src":"https://www.aplaceformom.com/image/apfm-web-api/764270/ashmont-homes-inc--ottawa.jpg?t=default"},{"id":"195119","isDefault":false,"alt":"","description":"","src":"https://www.aplaceformom.com/image/apfm-web-api/764274/ashmont-homes-inc--ottawa.jpg?t=default"},{"id":"195120","isDefault":false,"alt":"","description":"","src":"https://www.aplaceformom.com/image/apfm-web-api/764278/ashmont-homes-inc--ottawa.jpg?t=default"},{"id":"195121","isDefault":false,"alt":"","description":"","src":"https://www.aplaceformom.com/image/apfm-web-api/764282/ashmont-homes-inc--ottawa.jpg?t=default"},{"id":"195122","isDefault":false,"alt":"","description":"","src":"https://www.aplaceformom.com/image/apfm-web-api/764286/ashmont-homes-inc--ottawa.jpg?t=default"},{"id":"195123","isDefault":false,"alt":"","description":"","src":"https://www.aplaceformom.com/image/apfm-web-api/764290/ashmont-homes-inc--ottawa.jpg?t=default"},{"id":"195124","isDefault":false,"alt":"","description":"","src":"https://www.aplaceformom.com/image/apfm-web-api/764294/ashmont-homes-inc--ottawa.jpg?t=default"},{"id":"195125","isDefault":false,"alt":"","description":"","src":"https://www.aplaceformom.com/image/apfm-web-api/764298/ashmont-homes-inc--ottawa.jpg?t=default"},{"id":"195126","isDefault":false,"alt":"","description":"","src":"https://www.aplaceformom.com/image/apfm-web-api/764302/ashmont-homes-inc--ottawa.jpg?t=default"},{"id":"195127","isDefault":false,"alt":"","description":"","src":"https://www.aplaceformom.com/image/apfm-web-api/764306/ashmont-homes-inc--ottawa.jpg?t=default"},{"id":"195128","isDefault":false,"alt":"","description":"","src":"https://www.aplaceformom.com/image/apfm-web-api/764310/ashmont-homes-inc--ottawa.jpg?t=default"},{"id":"195129","isDefault":false,"alt":"","description":"","src":"https://www.aplaceformom.com/image/apfm-web-api/764314/ashmont-homes-inc--ottawa.jpg?t=default"},{"id":"195130","isDefault":false,"alt":"","description":"","src":"https://www.aplaceformom.com/image/apfm-web-api/764318/ashmont-homes-inc--ottawa.jpg?t=default"},{"id":"195131","isDefault":false,"alt":"","description":"","src":"https://www.aplaceformom.com/image/apfm-web-api/764322/ashmont-homes-inc--ottawa.jpg?t=default"},{"id":"195131-form","isDefault":false,"alt":"","description":"","src":"https://www.aplaceformom.com/image/apfm-web-api/764322/ashmont-homes-inc--ottawa.jpg?t=default"}],"floorPlans":[],"videos":[],"lockIcons":[{"src":"https:/www.aplaceformom.com/image/web-lighthouse/qa/carousel-locked-active.jpg?t=default","id":"locked-active"},{"src":"https:/www.aplaceformom.com/image/web-lighthouse/qa/carousel-locked-inactive.jpg?t=default","id":"locked-inactive"},{"src":"https:/www.aplaceformom.com/image/web-lighthouse/qa/carousel-unlocked-active.jpg?t=default","id":"unlocked-active"},{"src":"https:/www.aplaceformom.com/image/web-lighthouse/qa/carousel-unlocked-inactive.jpg?t=default","id":"unlocked-inactive"}],"reviewRailData":{"reviewCountText":"0 reviews","overallRatingCounts":[],"parentOrgReview":{"name":"","slug":"","averageReviewScoreDisplay":0,"communityCount":0,"reviewCount":0}},"communityName":"Ashmont Homes Inc.","leadgenCompleted":false}
1401300
[{"id":"independentLiving","title":"Independent Living","description":"Independent living facilities offer convenient, hassle-free living in a social environment for seniors who are active, healthy, and able to live on their own.","slug":"/independent-living/ontario/ottawa"}]
100 Isabella St Ste 702, Ottawa, ON K1S1V5
false
{"analytics":{"formId":"exposed-lead-form","formType":"short","modifiedDate":"2025-09-18 19:15:19","techStack":"lighthouse"},"formContent":{"leadFormButtonText":"Submit","leadFormDescription":null,"leadFormDisclaimer":"<p>By sharing your contact information, you agree to our <a href=\"/terms-of-use\">Terms of Use</a> and <a href=\"https://www.aplaceformom.com/privacy\">Privacy Policy</a>. You also consent to receive texts and calls from us and our community customers, including telemarketing and/or advertising, even if your number is on a Do Not Call list. Outreach may be during quiet hours under all applicable laws, auto-dialed, or may use pre-recorded or artificial voice. Your consent is not a condition to using our service. Msg and Data Rates may apply. Msg frequency varies. Text HELP for Help. Text STOP for Stop.</p>\n","leadFormFields":[{"leadFormFieldInputType":"text","leadFormFieldInquiryApiPropertyName":["firstName","lastName"],"leadFormFieldLabel":"Full Name*","leadFormFieldName":"fullName","leadFormFieldPlaceholder":"John Smith"},{"leadFormFieldInputType":"email","leadFormFieldInquiryApiPropertyName":["email"],"leadFormFieldLabel":"Email*","leadFormFieldName":"email","leadFormFieldPlaceholder":"john.smith@gmail.com"},{"leadFormFieldInputType":"tel","leadFormFieldInquiryApiPropertyName":["primaryPhone"],"leadFormFieldLabel":"Phone*","leadFormFieldName":"phone","leadFormFieldPlaceholder":"(917) 251-3387"}],"leadFormHeading":"Get pricing & check availability","leadFormHeadingAlt":null},"type":"LeadForm","wpSlug":"inline-lead-form-community-page"}
K1S1V5
Ottawa
ON
2025
<h3>Description of Ashmont Homes, Inc. in Ottawa, ON</h3>
<p>An eminently walkable home in a prestige neighborhood, at a lower cost for a LARGE suite.</p>
<p>We are not professional sales people but rather a husband and wife, Paul and Kim who have available privately owned condominiums located very close to the Queensway (Hwy 417) for rapid transportation throughout Ottawa. These are located within a provincially licensed retirement home in the centre of Ottawa at the north end of The Glebe, Ottawa's second most prestigious neighbourhood after Rockcliffe. This retirement home is located one block away from the Rideau Canal or two blocks from the Canadian Museum of Nature (AKA "the Stone Castle") or one block from the shops of Bank Street (an old-style main street with small shops that continue to thrive). Neighbours next door include a large modern grocery store, LCBO and bank with investor services.</p>
<p>We purchased these condominium homes a decade ago for family members when the building was only an architectural drawing and an ice warehouse stood on the spot. The project was delayed and in the interim our family members' circumstances changed and we inadvertently became landlords to two great senior couples.</p>
<p>Because we own the suites, we offer lower rents and better attention to detail than most retirement homes. The suite is attached to a retirement home; this means that all of the same social activities and many retirement home services are included and additional services are also available.</p>
<p>Unlike most institutional retirement homes, our suites are complete 2-bedroom apartments, with two full bathrooms, full kitchen, private solarium (some have two solaria), hardwood floors, granite counter-tops, walk-in-closet and in-suite storage room.</p>
<h3>Included in basic Retirement Condo Package:</h3><p>
</p><ul>
<li>24-hour emergency response by on-site personnel</li>
<li>Doctor office on site</li>
<li>Duty staff at reception desk with concierge services</li></ul><p></p>
<h3>Recreational and social programs including:</h3><p>
</p><ul>
<li>Fitness and wellness</li>
<li>Snacks, Morning coffee and afternoon tea</li>
<li>Four complimentary cocktails per week per person</li>
<li>Ten meals per month per person in dining room (additional meal options available)</li>
<li>Weekly light housekeeping</li>
<li>Weekly laundry of bed linens and towels</li>
<li>Air Conditioning, Electricity, Water and Heat included</li>
<li>Laundry facilities available at no extra cost</li>
<li>Administrative services</li>
<li>Bus transportation to scheduled events</li>
<li>Snacks and enjoyment</li>
<li>Pet friendly</li>
<li>Use of all shared amenities enjoyed by all</li>
<li>Very active bridge card game community</li>
<li>Book club</li></ul><p></p>
<h3>You get more for less cost! Our Glebe condominiums are not your typical retirement home suites</h3><p>
</p><ul>
<li>Nine to twelve foot ceilings</li>
<li>Private solarium</li>
<li>Hardwood floors in living and dining areas</li>
<li>Individually controlled air conditioning and heat</li>
<li>Prewired for telephone, cable TV, high speed internet and security systems</li></ul><p></p>
<h3>Our beautiful, gourmet kitchens make everyday easier</h3><p>
</p><ul>
<li>Designer-selected cabinetry with brushed chrome handles</li>
<li>Optional swing-out Lazy Susan to maximize storage space</li>
<li>Granite counter-top</li>
<li>Quality appliance package refrigerator, self-cleaning range and laundry appliance</li>
<li>Full sized dishwasher</li>
<li>Full sized ceramic top stove with accessible controls</li>
<li>Full sized French door fridge</li>
<li>Polished stainless-steel sink featuring single-lever chrome faucet</li></ul><p></p>
<h3>Our luxurious bathrooms are customized to make you feel pampered by offering:</h3><p>
</p><ul>
<li>Designer-selected cabinetry</li>
<li>Acrylic bathtubs in main bath with ceramic wall tile surround</li>
<li>Acrylic walk-in shower with built-in safety features</li></ul><p></p>
<h3>Additional facilities include:</h3><p>
</p><ul>
<li>Ballroom</li>
<li>Creative centre</li>
<li>Gym with exercise machines</li>
<li>Games room with pool table and shuffle board</li>
<li>Heated indoor swimming pool</li></ul><p></p>
<p>Benefits of an upscale centrally located retirement home, superior apartment, more space, more rooms and higher end appliances at a lower cost than most retirement homes for similar amenities.</p>
<h3>Description of Ashmont Homes, Inc. in Ottawa, ON</h3>
<p>An eminently walkable home in a prestige neighborhood, at a lower cost for a LARGE suite.</p>
<p>We are not professional sales people but rather a husband and wife, Paul and Kim who have available privately owned condominiums located very close to the Queensway (Hwy 417) for rapid transportation throughout Ottawa. These are located within a provincially licensed retirement home in the centre of Ottawa at the north end of The Glebe, Ottawa's second most prestigious neighbourhood after Rockcliffe. This retirement home is located one block away from the Rideau Canal or two blocks from the Canadian Museum of Nature (AKA "the Stone Castle") or one block from the shops of Bank Street (an old-style main street with small shops that continue to thrive). Neighbours next door include a large modern grocery store, LCBO and bank with investor services.</p>
<p>We purchased these condominium homes a decade ago for family members when the building was only an architectural drawing and an ice warehouse stood on the spot. The project was delayed and in the interim our family members' circumstances changed and we inadvertently became landlords to two great senior couples.</p>
<p>Because we own the suites, we offer lower...</p>
true
true
true
false
0
[]
[]
ON
Ottawa
K1S1V5
true
0
0
47
0
0
true
[]
false
0
[]
["Independent Living"]
false
true
true
true
COMMUNITY_PAGE
COMMUNITY_CUSTOMER_PAGE
communityBelowTheFold.ed346bca1680979f248c.js
https://s3.us-east-1.amazonaws.com/pub-cdn-us.apitemplate.io/2024/08/14a49ac5-6a91-4b53-8f52-da8fe50ca824/ashmont-homes-inc.-1401300-2024-08-13-23_26_39952
universalSearch.ed346bca1680979f248c.js
true
false
false
false
false
[]
{"wpSlug":"community-page-inline","form":{"analytics":{"formId":"community-long-lead-form","formType":"long","moduleId":"Non customer Strong Challenger Lead Form","sourceId":38,"subSourceId":6257,"channel2":"SEO","pageType":"Community Page","formVersionId":1,"formVersionDate":"12/18/2024","lastBulkUpdateTime":1758223062,"ranDisclaimerUpdates":true},"canonicalUrl":"Community Page | A Place For Mom","commonData":{"thankYouStrong":{"title":"Thank you {{firstName}}.","paragraphs":["We call you to gather information to help us guide your next steps and connect you with an expert senior living advisor in your area. Your advisor then provides free, one-on-one guidance by phone or email for as long as you need it."],"backgroundImage":"/image/web-lighthouse/prod/atria-buckhead-atlanta-community-entrance_Thank-you-Background_IN-12686-scaled.jpg","image":"/image/web-lighthouse/prod/SLA-IN-17991.jpg","searchLinkText":"See my listings","searchLinkUrl":"/{{careTypeSlug}}/{{stateSlug}}/{{citySlug}}"},"thankYouShort":{"title":"Thank you {{firstName}}.","paragraphs":["We call you to gather information to help us guide your next steps and connect you with an expert senior living advisor in your area. Your advisor then provides free, one-on-one guidance by phone or email for as long as you need it."],"image":"/image/web-lighthouse/prod/SLA-IN-17991.jpg","searchLinkText":"See my listings","searchLinkUrl":"#community-name"},"thankYou":{"image":"/image/web-lighthouse/prod/progressive-v1-thankyou.jpg","titleHtml":"Thanks, {{firstName}}</br>Based on your selections we recommend you speak with a Senior Living Advisor <br/>","listSection":{"list":["We will reach out as soon as possible during normal business hours below","Need to talk to someone right away? Call us at {{apfmPhoneNumber}}","Our service is 100% free of charge to you and your family as we are paid by the communities in our network"]},"searchLinkText":"Show me listings near {{city}}"},"formBlock":{"disclaimer":"<p>By sharing your contact information, you agree to our <a target=\"_blank\" href=\"/terms-of-use\">Terms of Use</a> and <a target=\"_blank\" href=\"/privacy\">Privacy Policy</a>. You also consent to receive texts and calls from us and our community customers, including telemarketing and/or advertising, even if your number is on a Do Not Call list. Outreach may be during quiet hours under all applicable laws, auto-dialed, or may use pre-recorded or artificial voice. Your consent is not a condition to using our service. Msg and Data Rates may apply. Msg frequency varies. Text HELP for Help. Text STOP for Stop.</p>"},"restoredQaToDev":true,"formBlockBP":{"disclaimer":"<p>By sharing your contact information, you agree to our <a target=\"_blank\" href=\"/terms-of-use\">Terms of Use</a> and <a target=\"_blank\" href=\"/privacy\">Privacy Policy</a>. You also consent to receive texts and calls from us and our community customers, including telemarketing and/or advertising, even if your number is on a Do Not Call list. Outreach may be during quiet hours under all applicable laws, auto-dialed, or may use pre-recorded or artificial voice. Your consent is not a condition to using our service. Msg and Data Rates may apply. Msg frequency varies. Text HELP for Help. Text STOP for Stop.</p>"}},"description":"Community Page | A Place For Mom","dynamicHeadlines":{"locationCurrentlyLivingQuestion":{"headline":{"MOTHER":"Where is Mom living?","FATHER":"Where is Dad living?","SELF":"Where are you living?","SPOUSE":"Where is your spouse living?","OTHER_RELATIVE":"Where is this person living?"}},"wheelchairPropelQuestion":{"headline":{"MOTHER":"Can Mom propel her wheelchair on her own?","FATHER":"Can Dad propel his wheelchair on his own?","SELF":"Can you propel your wheelchair on your own?","SPOUSE":"Can your spouse propel their wheelchair on their own?","OTHER_RELATIVE":"Can this person propel their wheelchair on their own?"}},"wheelchairTransferQuestion":{"headline":{"MOTHER":"Can Mom transfer from her wheelchair to a bed or couch on her own?","FATHER":"Can Dad transfer from his wheelchair to a bed or couch on his own?","SELF":"Can you transfer from your wheelchair to a bed or couch on your own?","SPOUSE":"Can your spouse transfer from their wheelchair to a bed or couch on their own?","OTHER_RELATIVE":"Can this person transfer from their wheelchair to a bed or couch on their own?"}},"assistanceQuestion":{"headline":{"MOTHER":"Does Mom need help with the following?","FATHER":"Does Dad need help with the following?","SELF":"Do you need help with the following?","SPOUSE":"Does your spouse need help with the following?","OTHER_RELATIVE":"Does this person need help with the following?"}},"behaviorsExperiencedQuestion":{"headline":{"MOTHER":"Has Mom experienced any of the following behaviors related to memory loss?","FATHER":"Has Dad experienced any of the following behaviors related to memory loss?","SELF":"Have you experienced any of the following behaviors related to memory loss?","SPOUSE":"Has your spouse experienced any of the following behaviors related to memory loss?","OTHER_RELATIVE":"Has this person experienced any of the following behaviors related to memory loss?"}},"financialResourcesQuestion":{"headline":{"MOTHER":"How does Mom plan to pay for senior living?","FATHER":"How does Dad plan to pay for senior living?","SELF":"How do you plan to pay for senior living?","SPOUSE":"How does your spouse plan to pay for senior living?","OTHER_RELATIVE":"How do you or this person plan to pay for senior living?"}},"veteranQuestion":{"headline":{"MOTHER":"Is Mom or her spouse a wartime Veteran?","FATHER":"Is Dad or his spouse a wartime Veteran?","SELF":"Are you or your spouse a wartime Veteran?","SPOUSE":"Are you or your spouse a wartime Veteran?","OTHER_RELATIVE":"Is this person or their spouse a wartime Veteran?"}},"resident1AgeQuestion":{"headline":{"MOTHER":"How old is Mom?","FATHER":"How old is Dad?","SELF":"How old are you?","SPOUSE":"How old is your spouse?","OTHER_RELATIVE":"How old is this person?"}},"getAroundQuestion":{"headline":{"MOTHER":"How is Mom getting around?","FATHER":"How is Dad getting around?","SELF":"How are you getting around?","SPOUSE":"How is your spouse getting around?","OTHER_RELATIVE":"How is this person getting around?"}},"resident1NameQuestion":{"headline":{"MOTHER":"What is Mom’s name?","FATHER":"What is Dad’s name?","SPOUSE":"What is your spouse’s name?","OTHER_RELATIVE":"What is this person’s name?"},"inputPlaceholders":{"resident1FirstName":{"MOTHER":"Mom's first name","FATHER":"Dad's first name","SPOUSE":"Spouse's first name","OTHER_RELATIVE":"Person's first name"},"resident1LastName":{"MOTHER":"Mom's last name","FATHER":"Dad's last name","SPOUSE":"Spouse's last name","OTHER_RELATIVE":"Person's last name"}},"list":{"MOTHER":["We won’t contact your mother"],"FATHER":["We won’t contact your father"],"SPOUSE":["We won’t contact your spouse"],"OTHER_RELATIVE":["We won’t contact this person"]},"tip":{"MOTHER":"We need Mom’s name for our records. We will not contact your Mom.","FATHER":"We need Dad's name for our records. We will not contact your Dad.","SPOUSE":"We need your spouse's name for our records. We will not contact your spouse.","OTHER_RELATIVE":"We need this person's name for our records. We will not contact this person."}},"resident1AmenitiesQuestion":{"headline":{"MOTHER":"What would Mom like in a community?","FATHER":"What would Dad like in a community?","SELF":"What would you like in a community?","SPOUSE":"What would your spouse like in a community?","OTHER_RELATIVE":"What would this person like in a community?"}},"notesQuestion":{"headline":{"MOTHER":"What else is important to Mom? <span class=\"fw-normal\">(optional)</span>","FATHER":"What else is important to Dad? <span class=\"fw-normal\">(optional)</span>","SELF":"What else is important to you? <span class=\"fw-normal\">(optional)</span>","SPOUSE":"What else is important to your spouse? <span class=\"fw-normal\">(optional)</span>","OTHER_RELATIVE":"What else is important to this person? <span class=\"fw-normal\">(optional)</span>"}}},"phases":[{"name":"Phase One","key":"phase_1","theme":"SEOProg","plugins":[{"name":"locationInquiryFields","on":"relationToResidentQuestion","pluginData":{}},{"name":"leadFormCompleted","on":"relationToResidentQuestion","pluginData":{"tyStepName":"thankYou"}},{"name":"getNextPhaseData","on":"moveDateRangeQuestion","pluginData":{"cmsSlug":"community-page-inline","phaseToLoad":"phase_2","shouldBeCalledOnce":true}},{"name":"getNextPhaseData","on":"lookingReasonQuestion","pluginData":{"cmsSlug":"community-page-inline","phaseToLoad":"phase_3","shouldLoadCss":true,"shouldBeCalledOnce":true}}],"steps":[{"figmaStep":"null","name":"relationToResidentQuestion","qualtricsName":"relationToResidentQuestion","component":"SelectSingleColOneStrongLeadFormPhaseOne","controller":"SelectSingleController","progressBarType":"default","on":{"ANY_VALUE":"moveDateRangeQuestion"},"componentData":{"saveToStorage":true,"title":"Who are you searching for?","backgroundImage":"/image/web-lighthouse/prod/Who-are-you-searching-for-scaled.jpg","isLcpElement":true,"options":[{"inquiryField":["relationToResident","relationshipToResidentDetail"],"label":"Mom","value":["MOTHER","MOTHER"]},{"inquiryField":["relationToResident","relationshipToResidentDetail"],"label":"Dad","value":["FATHER","FATHER"]},{"inquiryField":["relationToResident","relationshipToResidentDetail"],"label":"Spouse","value":["SPOUSE","SPOUSE"]},{"inquiryField":["relationToResident","relationshipToResidentDetail"],"label":"Someone else","value":["OTHER_RELATIVE","OTHER_RELATIVE"]},{"inquiryField":["relationToResident","relationshipToResidentDetail"],"label":"Myself","value":["SELF","SELF"]}],"hideProgressBar":true,"hideBackButton":true},"analytics":{"headerText":"{{title}}","questionType":"Who","formStepType":"question","question":"{{title}}"}},{"figmaStep":"null","name":"moveDateRangeQuestion","qualtricsName":"moveDateRangeQuestion","component":"SelectSingleColOneStrongLeadForm","controller":"SelectSingleController","progressBarType":"default","on":{"_0_DAYS":"lookingReasonQuestion","_30_DAYS":"lookingReasonQuestion","_60_DAYS":"lookingReasonQuestion","MORE_THAN_90":"lookingReasonQuestion"},"componentData":{"saveToStorage":true,"showCloseButton":true,"title":"How quickly do you need to find an option?","backgroundImage":"/image/web-lighthouse/prod/Solstice-Senior-Living-at-Sun-City-West.jpeg","options":[{"inquiryField":["moveDateRange"],"label":"ASAP","value":["_0_DAYS"]},{"inquiryField":["moveDateRange"],"label":"Within 30 days","value":["_30_DAYS"]},{"inquiryField":["moveDateRange"],"label":"Within 60 days","value":["_60_DAYS"]},{"inquiryField":["moveDateRange"],"label":"No rush","value":["MORE_THAN_90"]}]},"analytics":{"headerText":"{{title}}","questionType":"Urgency","formStepType":"question","question":"{{title}}"}},{"figmaStep":"null","name":"lookingReasonQuestion","qualtricsName":"lookingReasonQuestion","component":"SelectSingleColOneStrongLeadForm","controller":"SelectSingleController","progressBarType":"default","on":{"DISCHARGE_HOSPITAL_REHAB":"budgetQuestion","OTHER":"budgetQuestion"},"componentData":{"saveToStorage":true,"showCloseButton":true,"title":"Is dementia or a hospital/rehab stay prompting your search?","backgroundImage":"/image/web-lighthouse/prod/Vi-at-Aventura.jpeg","options":[{"inquiryField":["lookingReason"],"label":"Yes","value":["DISCHARGE_HOSPITAL_REHAB"]},{"inquiryField":["lookingReason"],"label":"No","value":["OTHER"]}]},"analytics":{"headerText":"{{title}}","questionType":"Reason","formStepType":"question","question":"{{title}}"}},{"figmaStep":"null","name":"budgetQuestion","qualtricsName":"budgetQuestion","component":"SelectSingleColOneStrongLeadForm","controller":"SelectSingleController","progressBarType":"default","on":{"ANY_VALUE":"formBlock"},"componentData":{"saveToStorage":true,"showCloseButton":true,"title":"Would you estimate the monthly budget above or below $1,500?","backgroundImage":"/image/web-lighthouse/prod/vi-at-palo-alto-palo-alto-3.jpeg","options":[{"inquiryField":["budgetMin","budgetMax"],"label":"Above","value":["2001","2000"]},{"inquiryField":["budgetMin","budgetMax"],"label":"Below","value":["1","1999"]}]},"analytics":{"headerText":"{{title}}","questionType":"Budget Qualifier","formStepType":"question","question":"{{title}}","buttonText":"{{buttonAction.label}}"}},{"figmaStep":null,"name":"thankYou","qualtricsName":"thankYou","component":"ThankYouStrong","controller":"ThankYouStrongController","componentData":{"title":"Thank you {{firstName}}.","buttonAction":{"label":"See my listings","isSubmitButton":false}},"analytics":{"headerText":"{{title}}","questionType":"Off-ramp inquiry response error","formStepType":"4 text fields","question":"{{title}}","buttonText":"{{buttonAction.label}}"}}]}],"progress":{"relationToResidentQuestion":0,"moveDateRangeQuestion":25,"lookingReasonQuestion":50,"budgetQuestion":75,"formBlock":null,"thankYouInquiryResponseError":null,"startPhase3":56.52,"offRampTalkToAnAdvisor":8.7,"locationInputQuestion":13.04,"locationCurrentlyLivingQuestion":17.39,"resident1AmenitiesQuestion":21.74,"notesQuestion":26.09,"resident1AgeQuestion":30.43,"resident1NameQuestion":34.78,"getAroundQuestion":39.13,"assistanceQuestion":43.48,"behaviorsExperiencedQuestion":47.83,"eligibilityBreakTwo":52.17,"thankYouOffRampNoResidentName":null,"thankYouOfframpNoCommunities":null,"thankYouOffRampTimerExpired":null,"tempStateFastCarAnswers":null,"secondFinancialResourcesQuestion":60.87,"veteranQuestion":65.22,"budgetRangeQuestion":69.57,"thankYouBudgetRangeQuestionOfframp":null,"eligibilityBreakThree":73.91000000000001,"thankYouEligibilityThreeOffRamp":null,"startPhase4":78.26,"is2fAuthOptInQuestion":82.61,"emailConfirmation":82.61,"twoFactorAuthEmailCodeQuestion":86.96000000000001,"twoFactorAuthEmailCodeWithoutBackButtonQuestion":86.96000000000001,"twoFactorAuthPhoneCodeQuestion":86.96000000000001,"thankYouOfframpNoCode":null,"stateDisclosure":91.3,"viewResults":95.65,"thankYouInquiryUpdateOnOffRampSpeakToAnAdvisorFirst":null,"eligibilityBreakFour":100,"communities":null},"title":"Community Page | A Place For Mom"}}
webLeadsInlineAddOn.ed346bca1680979f248c.css

